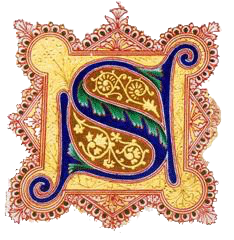The Castle
The twin castles of Strassoldo di Sopra and Strassoldo di Sotto
Initially, there was only one fortress on this site, called "dalle due torri" (from the two towers). The original Strassoldo Castle was built over a thousand years ago along the ancient Via Julia Augusta, the Roman road that led from Aquileia to Noricum. Several centuries later, two separate castles arose, each around one of the original towers, one of which still exists, incorporated into the central palace of the castle of Sopra.
Each of the castle complexes consists of a main building, surrounded by its own village consisting of houses once used for administrative and agricultural purposes, and a centuries-old spring water park.
The village developed over the centuries outside the castle walls. The two castles were surrounded by a double wall with several gates. Today, some parts of the outer walls remain, corresponding to the Cisis Gate, which leads to the complex of the Lower Castle, and the Cistigna Gate, the large arch that leads to the complex of the Upper Castle. There is also a part of the inner walls, specifically the Gironutto and the Pusterla of the Lower Castle. The rest of the inner walls, after various destructions, were used as foundations for various buildings, such as those located behind the church of San Nicolò, namely the former stables, artisans' houses, and the Chancellery.
The Strassoldo family, therefore, divided into "those of Sopra" and "those of Sotto" and were one of the first families of free feudal lords, who settled in this area before 1077, the year of the formalization of the temporal power of the Patriarchate of Aquileia. The Strassoldo defended this territory on behalf of the Saxon emperors, from whom they received fiefs as payment.
The manors were subject to complex political-military events.

In 1381 they were severely damaged by the militia of the Patriarch of Aquileia, Philip d'Alençon; in 1499 they were brushed aside by Turkish raids, to resist which the whole was further fortified with walls and towers. Later they were ruined by the imperial armies in 1509, when they were attacked by troops belonging to the League of Cambrai, which was held between the imperial and papacy against the republic of Venice.
Towards the middle of the eighteenth century, both Strassoldo castles underwent major restorations and remodeling by brothers Nicolò (for the Castello di Sotto) and Giuseppe (for the Castello di Sopra), configuring themselves as they can currently be appreciated: a striking example of a fortified complex transformed into two stately residences, rich in memories and immersed in the peace of centuries-old parks, lapped by two resurgent rivers.
External Development of Castello di Sopra
The Castello di Strassoldo di Sopra and its Old “Borgo” (hamlet) developed around the ancient Ottonian tower.
The Complex of Castello di Sopra begins with the large arch of the ancient Porta Cistigna, located on the outer walls that lead into the cobblestone street of the Old Village. On the left, there rises a medieval wall delimiting a large field designated for parking, and on the right, there are a series of ancient stone buildings forming a linear ensemble. The lower ones were used as Armigeri Houses, while the tallest one was the Vicinìa, an ancient administrative center and, for a certain period, also a court for minor cases.


Proceeding southward, you reach the Coretto, a low passage arch with windows, connecting the main palace of the castle to the church of S. Nicolò. The latter was the church of the manor of Sopra. Since at the end of the eighteenth century, the original church of the village (Santa Maria in Vineis) had become too small for the population, the ancestors of the current owner enlarged their own chapel, changing the direction of the apse, enriching it, and making it available to the village, while donating 60 fields and the widows' house, which became the rectory. The property passed to the church only in 1938.
The main body leans against the Ottonian tower, which was lowered by two floors for static reasons in the mid- 19th century, following a strong earthquake centered in Ljubljana, whose effects were also felt in Strassoldo.
At the rear of the church of San Nicolò, situated in a semicircle on the remains of the inner castle wall, are the buildings once used as Stables, Artisans' House, Granaries, and Chancellery. Behind the chancellery, the extensive green area of the Brolo (ancient orchard and vegetable garden) extends to the Taglio River, now transformed into a charming garden, surrounded by water, with a beautiful circular stone fountain, a jardin verger, roses of various species, shrubs, trees, and steps leading into the water.

Continuing further south, you reach the Rice Pileria, and immediately after, the bridge of the Pileria canal, which leads to the area of the Castello di Sotto, whose layout resembles that of the Castello di Sopra, as it consists of a main body behind which extends a large park and countryside and houses that once served agricultural and administrative purposes. The two castles still belong to the Strassoldo-Graffemberg family, although the relationship between the current owners is now distant.

Internal Development of Strassoldo di Sopra Castle


